Chancellor
State College
PRIMARY CAMPUS LEARNING CENTRE
CLIENT
Queensland Department
of Education
LOCATION
Sippy Downs, QLD
VALUE
$4.7M
COMPLETED
2019
This new learning centre has enhanced the educational offerings at Chancellor State College Primary. Flexible, adaptable spaces have supported the exploration of new teaching models while providing much needed accommodation for the growing school community.
PEOPLE
Katerina Dracopoulos
(Project Contact)
Hayley Crofts
Kate Tempest
Joanne Tenorio
Nani Vinsalek
Andrew Wallace
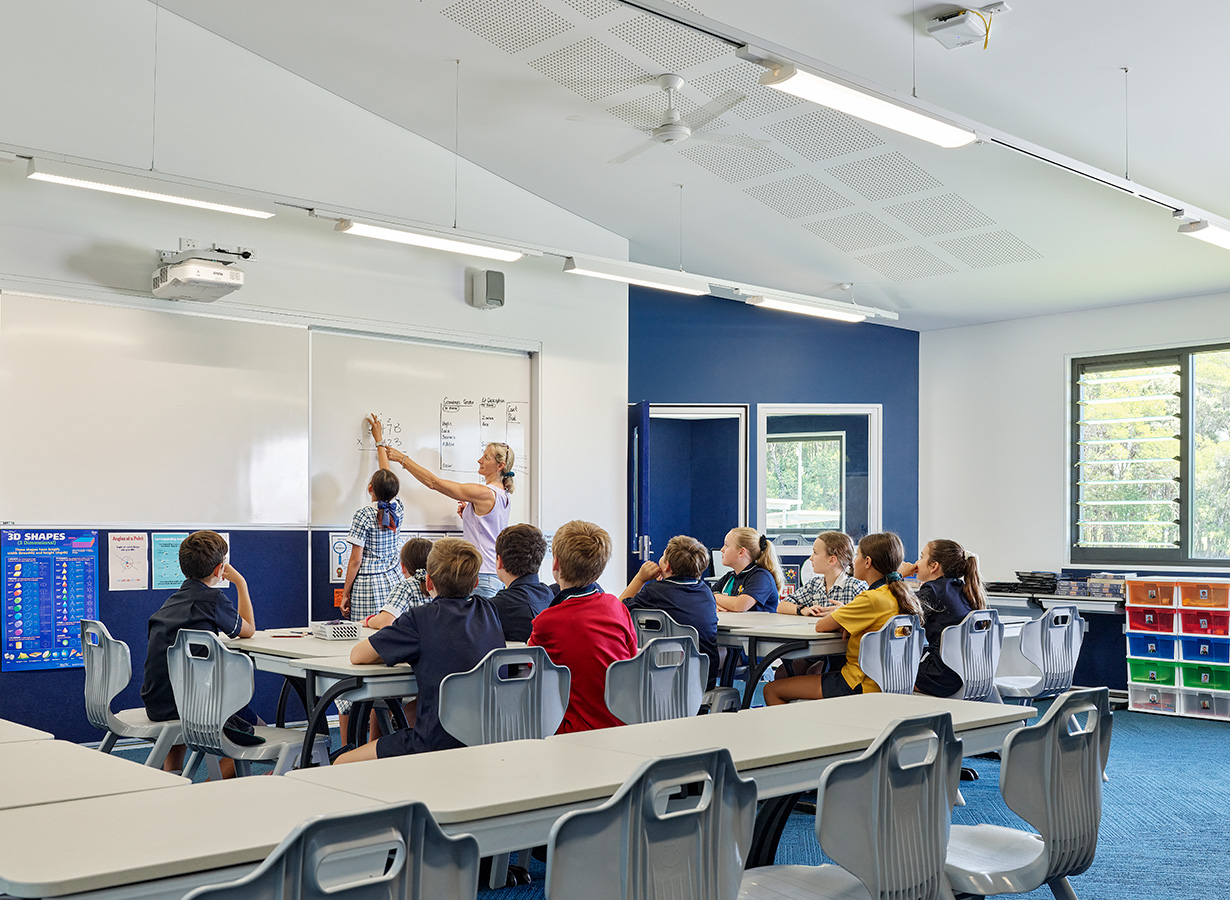
The design reinterpreted the traditional ‘classroom and verandah’ model, turning the building ‘inside out’ to create indoor collaboration spaces
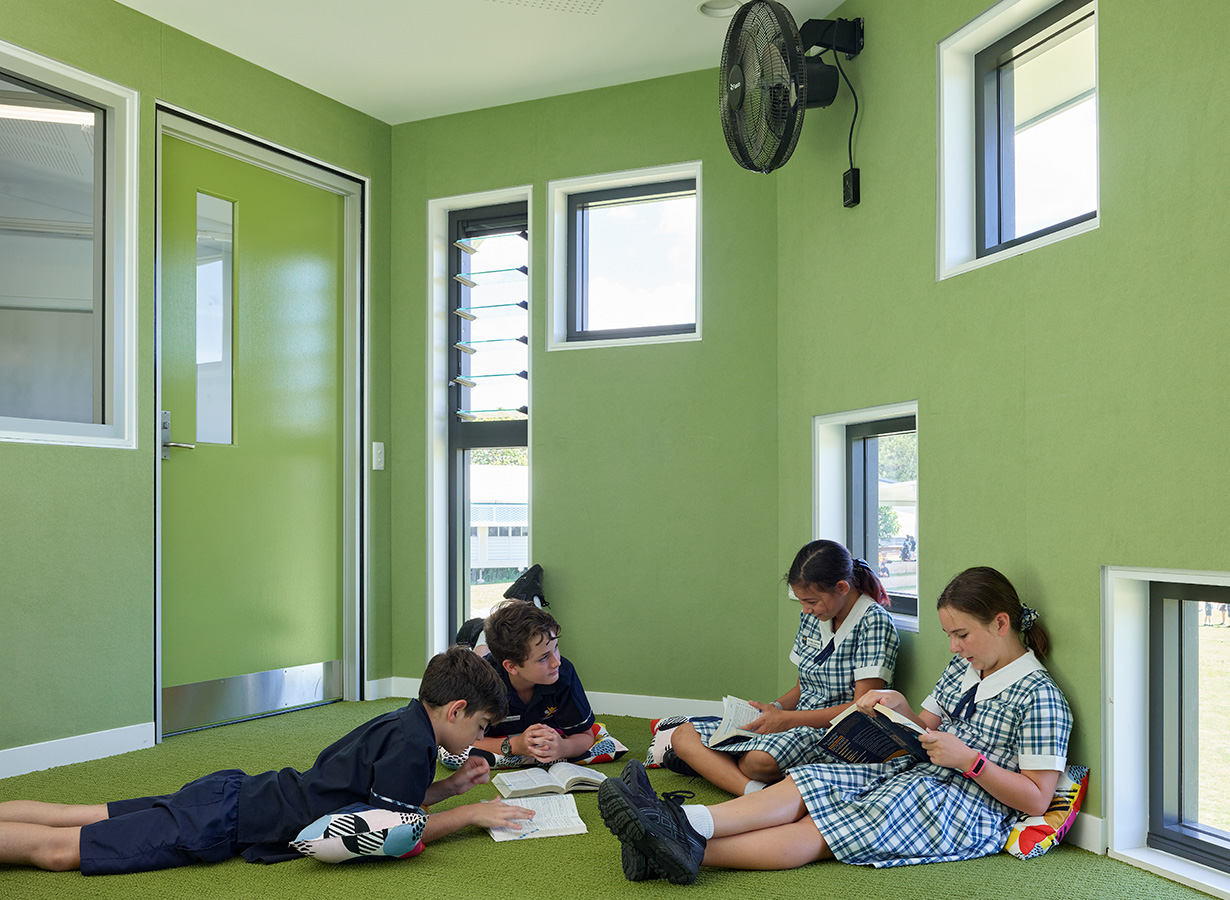
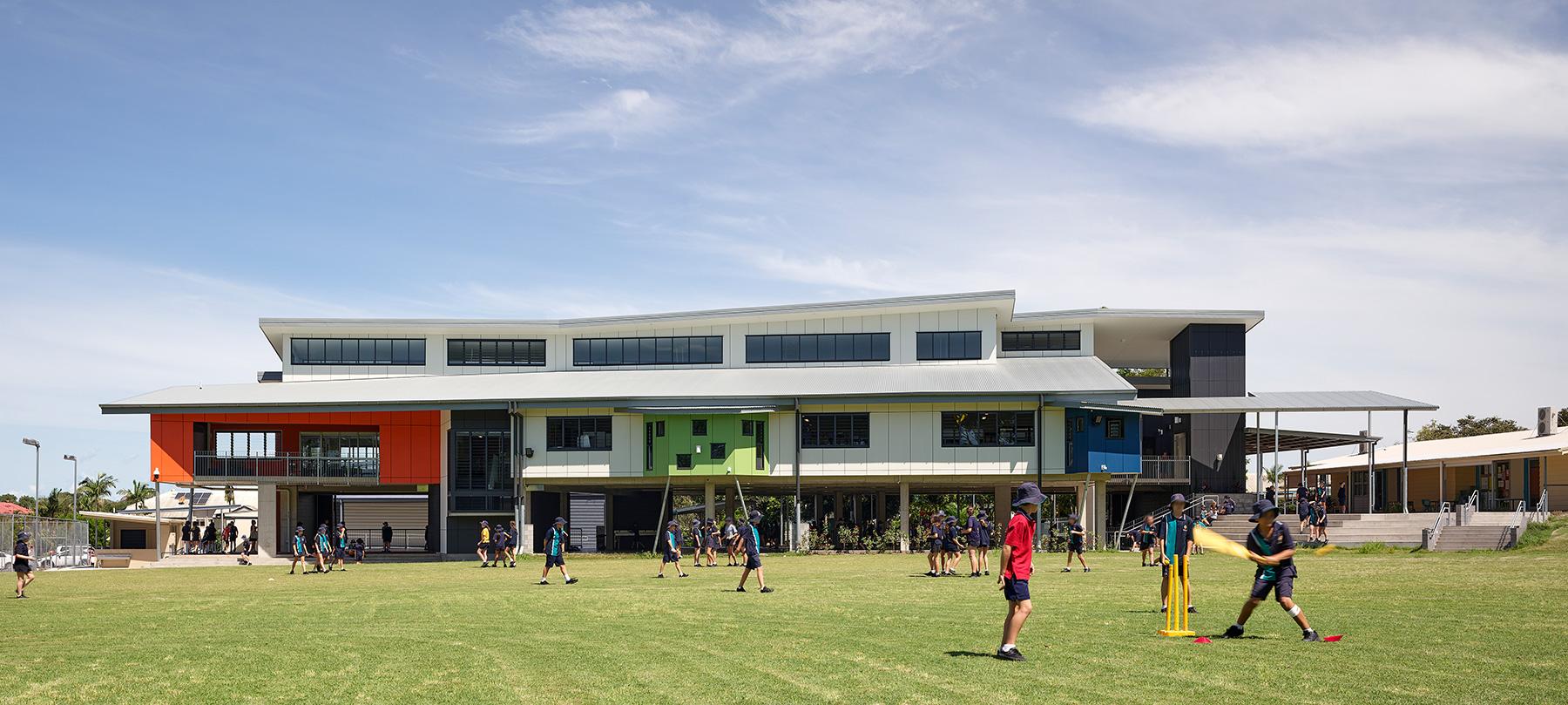
Chancellor State College (CSC) is located in a growing region within Queensland’s Sunshine Coast. The predicted growth of the primary school brought together Fulton Trotter Architects and Queensland Department of Education to create additional learning spaces.
CSC is grounded in student-focused education that considers not only the academic, but also social, emotional and physical development of children. It was important that the new facility provided supportive environments that could facilitate a range of learning types.
The building design reinterpreted the traditional ‘classroom and verandah’ model to turn the building ‘inside out’. The verandah area was converted into indoor collaborative spaces, offering students and teachers the freedom to respond to the level of collaboration required for activities.
7 general learning spaces are openable to the central corridor space allowing for large group collaboration. An additional 5 GLAs can be constructed within the undercroft on the ground level, which will allow the college to function better as a 7 stream school in future.
Collaboration between the design team and contractor achieved a great result for the college with the new building completed on time and within budget under a traditional procurement contract.
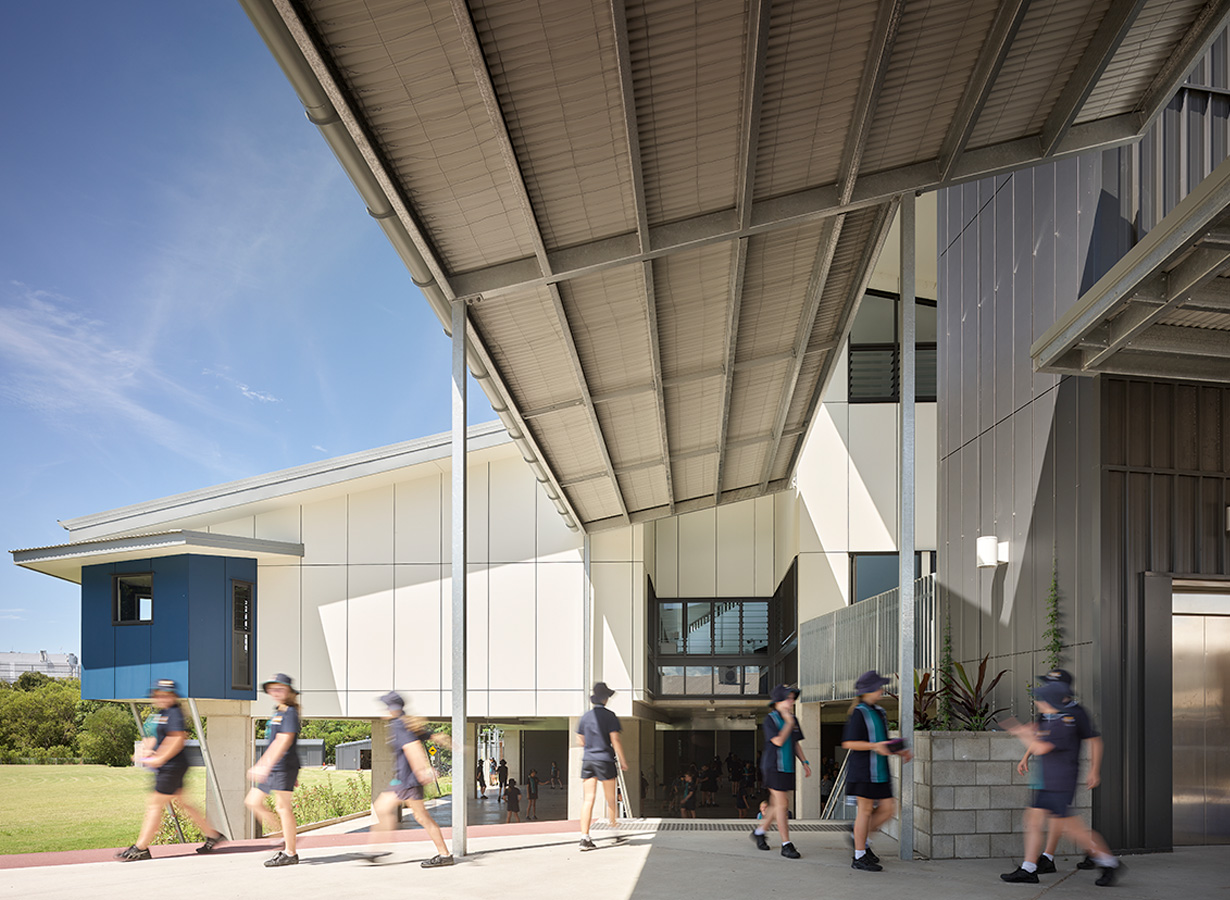
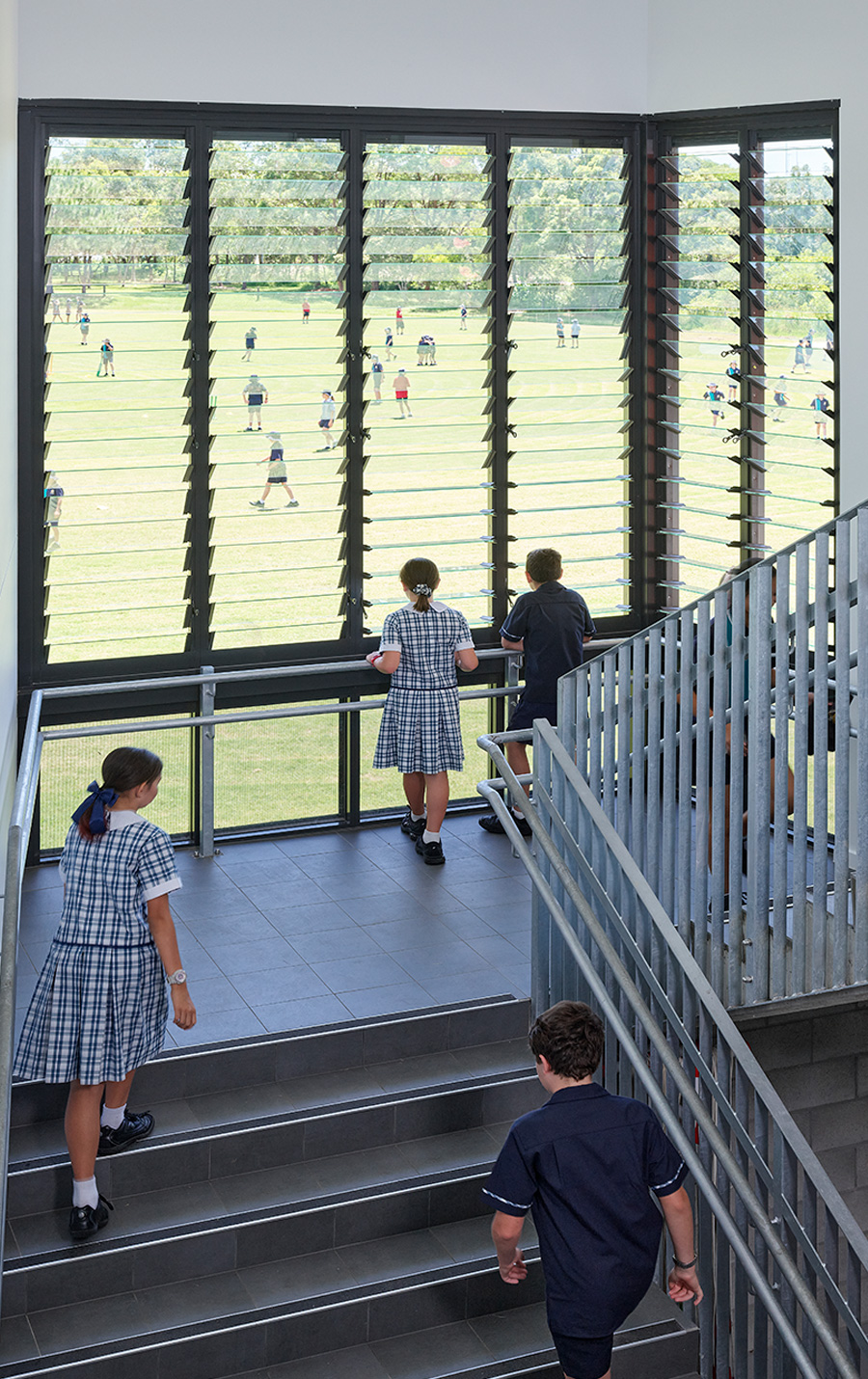
Photographer: © Scott Burrows

