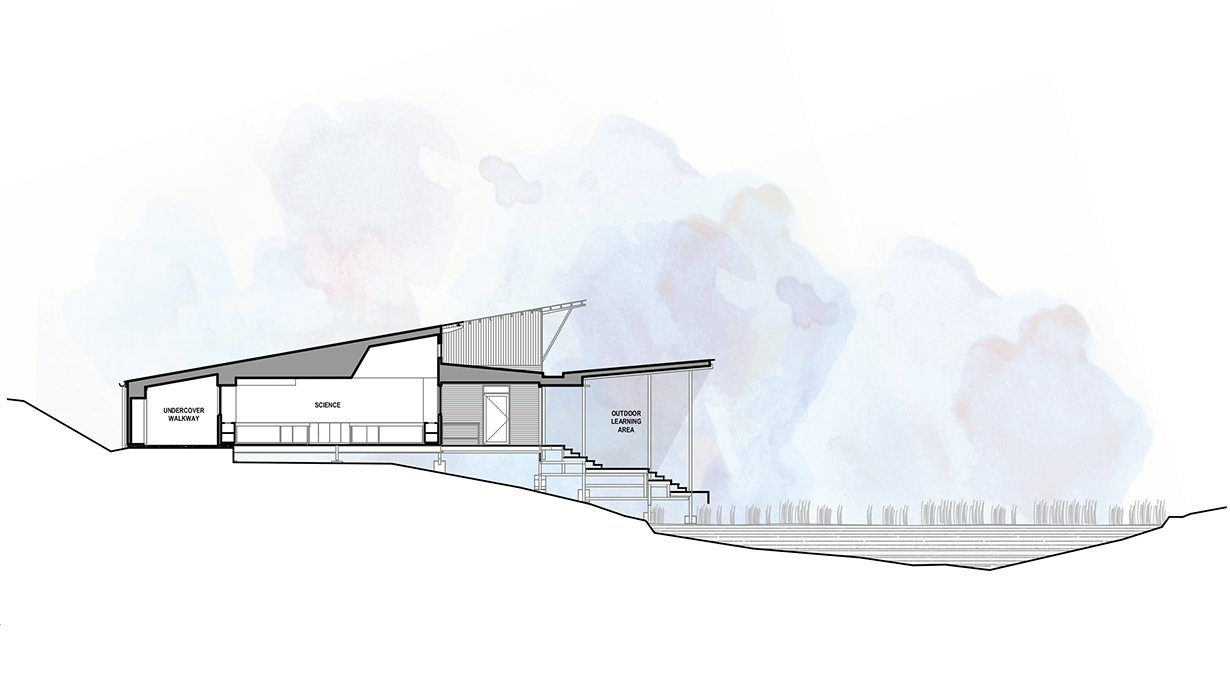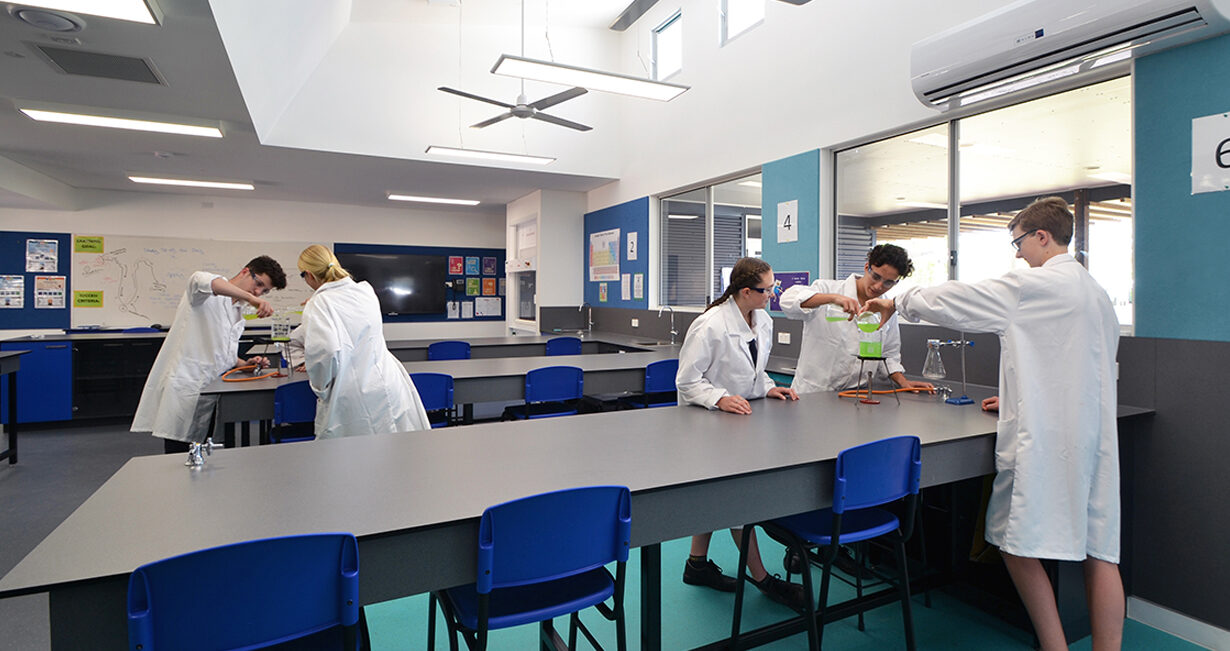Coolum Beach
Christian College
Master Plan + Science & Visual Arts Building
CLIENT
Coolum Beach Christian College
LOCATION
Yandina Creek, QLD
VALUE
$2.2M
COMPLETED
2019
Coolum Beach Christian College is an independent co-educational school, providing learning opportunities for students from years Prep to 12.
Fulton Trotter Architects were commissioned by Coolum Beach Christian College in 2016 to begin a Master Plan to enable the current student body to be increased from a current 1 stream to 2 stream school.
PEOPLE

Master Plan
The school site is bounded by Yandina-Coolum Road to the south and Arcoona Road to the east. The site to the west has dense vegetation, whilst to the north is a relatively open private residential property. The site has a large sports oval, running north / south and cut into the sloping site. The site rises parallel to the oval up to the west boundary. Existing school buildings are located on the north slope of the site. The foundation material on site consists of very hard Rhyolite. A stormwater detention pond located on the north west and upper level of the site collects overland flow and feeds an open swale drain, leading onwards the south east, around the northern part of the sports oval. Existing college buildings have a strong visual appeal from the Yandina-Coolum Road. They also providee a good backdrop to the school oval.
The Master planning arrangement is governed by the following principles:
Due to the existing site, new school buildings step up the slope of the site, arranged in two organising axes. One axis is positioned at right angles to the existing school buildings. The other axis is aligned with the straight running track to the west side of the sports oval. A new terrace seating follows this same axis beside the running track. All new buildings are connected by covered walkways, ramps and stairs from the upper floor level of the existing school.
A strong connection to the existing stormwater detention pond for the new science centre which has tiered seating stepping down to the pond waterline. Initially the second science will be fitted out as visual arts. The stunning location allows for outdoor science experiments and even art sketching classes of water and flora to be held.
Specialist teaching spaces (science, visual art, food nutrition, technology and design) are grouped together and located central to existing and new buildings. Senior general learning areas are arranged in single storey and double storey buildings, providing shelter over the new terrace seating beside the running track.
A new sports centre, including change rooms and amenities shall be located as the most southern building. It is anticipated that a suspended sports floor will allow for locating rainwater harvesting tanks.
Science & Visual Arts Building
Positioned on the edge of an active pond, the science and visual arts building at Coolum Beach Christian College offers students a unique connection to their natural environment and a range of exciting learning experiences.
Nestled within the native bushland of the Sunshine Coast, Coolum Beach Christian College is a growing school community of 400 students from kindergarten to year 12. The new science and visual art facility was the result of a collaborative, co-design process between Fulton Trotter Architects and the college.
Coolum Beach Christian College are proud of their campus and strive to incorporate care for the natural environment into their curriculum. The school saw the existing pond as an opportunity for an educational tool and environment for outdoor learning.
The major design element is a large tiered deck that allows a visual connection and physical access between learning spaces and the pond. Consideration was given to the steep topography and the natural water course to make the design achievable.
The east facing orientation makes occupation of the building enjoyable throughout the entire school day. Deep roof overhangs protect the outdoor learning space from harsh afternoon sun and driving rain.
The science and visual arts building offers students a unique connection to their natural environment and a range of exciting learning experiences.

Photographer: © Taryn Blomfield
Concept Sketch + Elevation: © Fulton Trotter Architects

